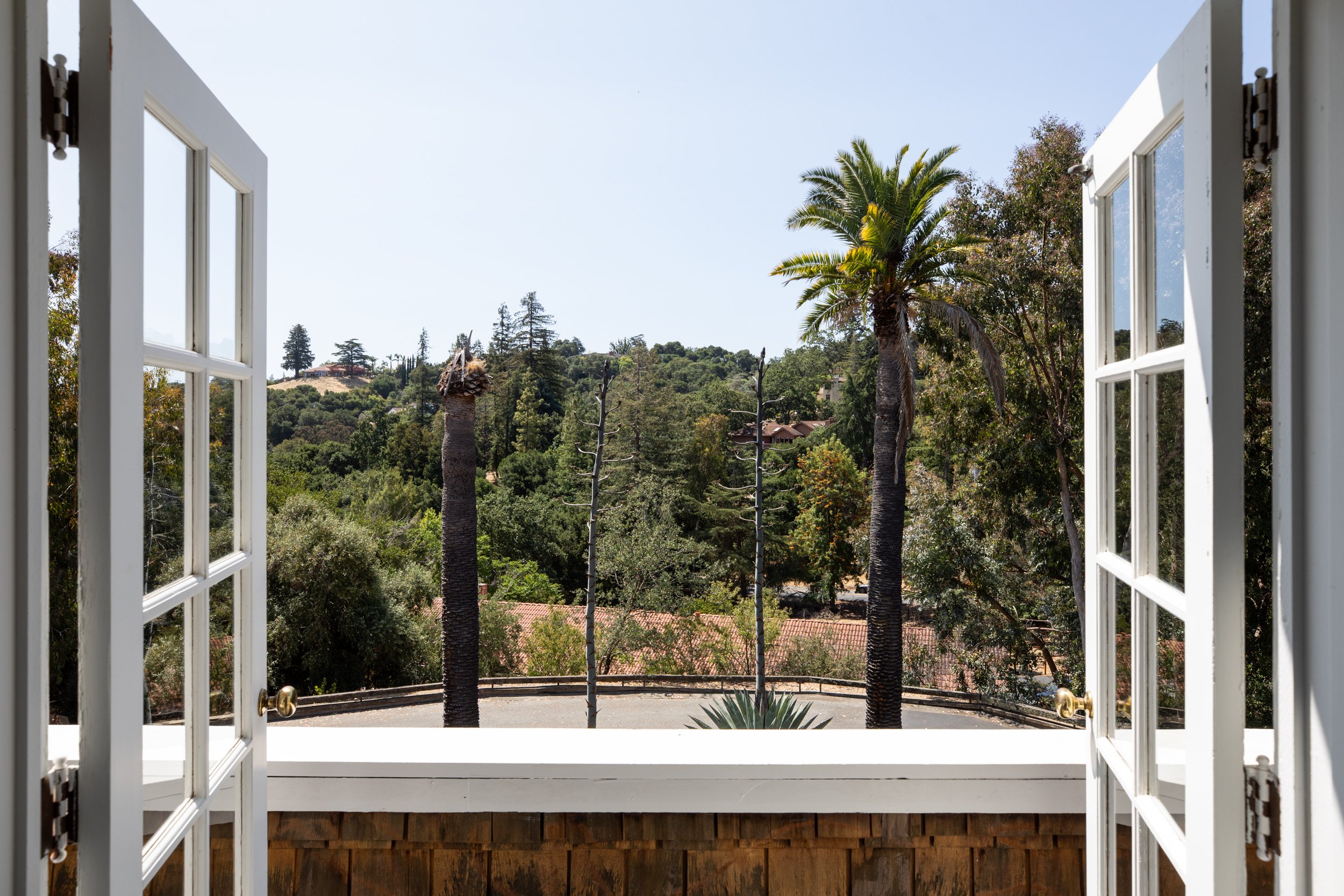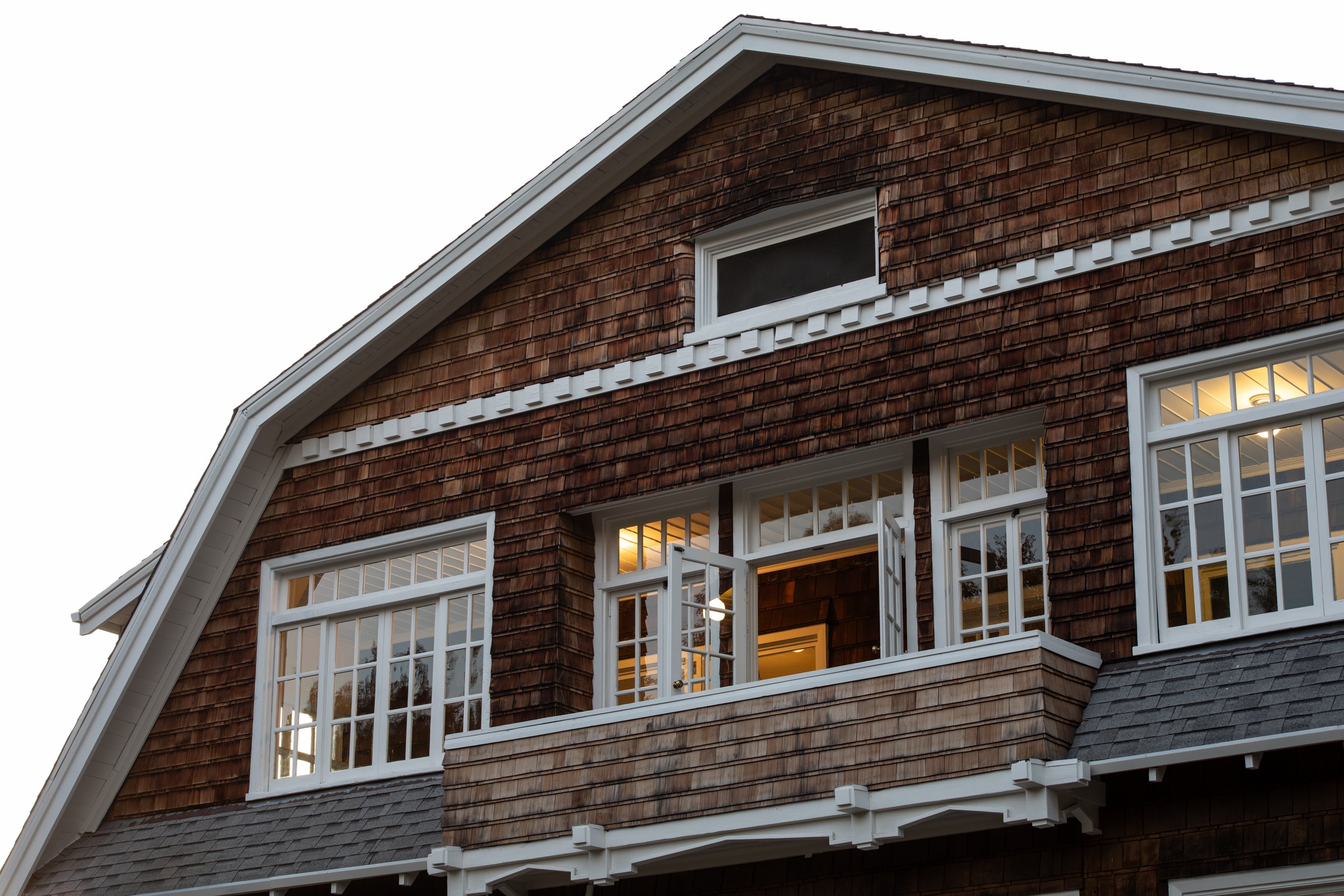2+ Acres with a Century of Memories Preserved in Time

2+ Acres with a Century of Memories Preserved in Time
25671 Chapin Road
Los Altos Hills
Built in the early 1900s by a retired sea captain, this beloved home became the heart of one family for more than 70 years. Purchased in 1951 by a Stanford professor of physics and his wife, it was where five children were raised, science and art flourished, and generations came together for birthdays, weddings, and legendary Fourth of July celebrations. Renowned scientists gathered here for the early planning of major institutions like the Stanford Linear Accelerator, but so did family, friends, and neighbors – all welcomed with warmth and curiosity.
Through it all, the original character of the home was lovingly preserved, providing a cherished backdrop to a lifetime of memories. Atop a private hilltop on 2.17 acres with views of the western and East Bay hills, the home features original redwood shingles, large hand-floated glass windows, and a distinctive sunroom on each level. Maintained and updated with care over the decades, period details remain throughout, from the original lighting fixtures to the preserved glass doorknobs and incredible woodwork.
Steeped in history, creativity, and a deep appreciation for science and nature, this remarkable property – just one-half mile from The Village – is a living legacy that awaits its next visionary chapter.
-
Pristine Dutch Colonial, circa early 1900s
Approximately 2.173 acres
6 bedrooms, office, and 3 baths
Approximately 6,770 total square feet
Home: 3,722 sf
Partially finished attic: 1,292 sf
Basement: 922 sf
Enclosed porch: 834 sf
Views of the western and East Bay hills
Just one-half mile from The Village
Excellent Los Altos schools
-
Set back from the road in complete privacy entered on a long driveway arriving at a motor court with an island planted in agave and a towering palm tree
The elevated front entrance leads to true-divided-light glass doors and matching windows opening to an enclosed porch lined with windows that spans the front of the home and wraps around one entire side and part of the rear
Hardwood floors, exquisite woodwork and cabinetry (deemed to be a rare eucalyptus), plus original glass, hardware, glass doorknobs, and light fixtures, including sconces and pendants, extend throughout the home
The formal living room features built-in banquette seating and glass-front cabinetry beneath multiple porch windows; wainscot paneling matches the deep crown moldings and multiple vintage lights adorn the ceiling
To one side of the living room is the stunning staircase, a picture of solid wood craftsmanship with extensive detail and wainscot paneling
The formal dining room features a coffered ceiling with two vintage pendant lights, tall wainscot paneling, and an integrated glass-front china cabinet with mirrored backsplash on the serving counter
The compartmentalized kitchen has vinyl flooring in a brick pattern, a butler’s pantry area with glass-front cabinetry and dishwasher, the main kitchen with gas range and sink, plus an adjoining space with original vented cabinetry and a room with sink, previously used as a photography dark room
Main-level office with two walls of library shelves, two closets, and a door to the wraparound covered porch
Main-level bedroom with closet, mirrored recessed cabinet, and vintage pendant light
Serving the main level is a full bath with laminate floor, tiled wainscot, pedestal sink, and hand-painted clawfoot tub
Spacious upstairs primary bedroom suite has sweeping views to the western and East Bay hills, banquette seating beneath windows with stained glass details, and a walk-through closet; the en suite bath is finished with decorative tiles from Italy on the floor and behind the pedestal sink, and has a hand-painted clawfoot tub
Two bedrooms, one with its own enclosed porch and outdoor porch, sconce lights plus pendant light, and walk-in closet; the second bedroom has sconce lights and East Bay hills views; each bedroom has direct access to a shared bath with a dual-sink tiled vanity and glass-enclosed tiled shower
Two additional bedrooms have vintage pendant lights and a closet, and one features additional built-in drawers
The upstairs enclosed front porch lined with windows plus true-divided-light glass doors to an open balcony
Mostly finished attic with two separate areas and open beam ceilings, with potential for additional living space
Partial basement with vintage water tank with hand-painted design, sink, and outside entrance
Vast level side yard with space for a pool or further recreational use
Premier location just one-half mile from The Village shops and restaurants
Excellent Los Altos schools: Gardner Bullis Elementary; Egan Junior High; Los Altos High (buyer to confirm)
Offered at $5,500,000

ARCHITECTURE + DESIGN
Floor Plan
Floor plan is for illustrative purposes only. Measurements are approximate.
3D Tour

Los Altos Hills
California













































